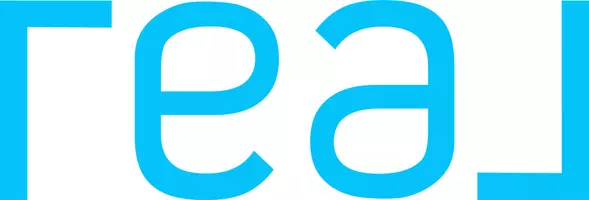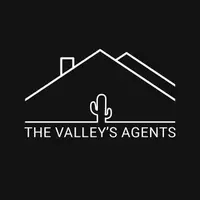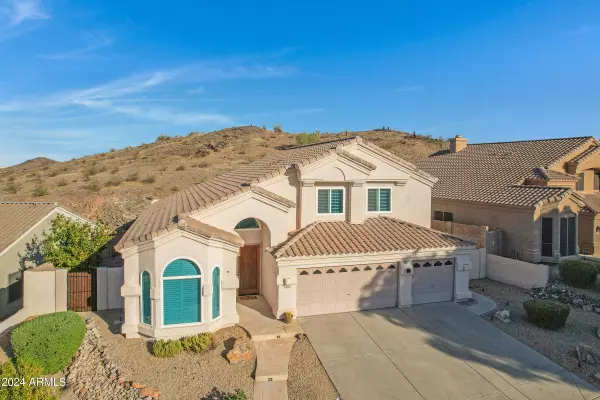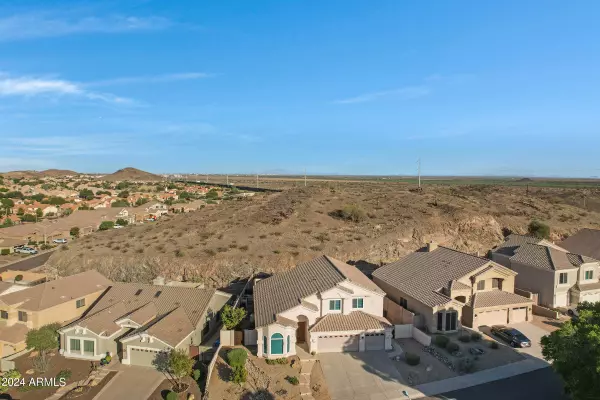16825 S 12th Way Phoenix, AZ 85048
UPDATED:
11/26/2024 06:39 PM
Key Details
Property Type Single Family Home
Sub Type Single Family - Detached
Listing Status Active
Purchase Type For Sale
Square Footage 3,000 sqft
Price per Sqft $304
Subdivision Parcel 6A At The Foothills
MLS Listing ID 6760684
Style Santa Barbara/Tuscan
Bedrooms 4
HOA Fees $210
HOA Y/N Yes
Originating Board Arizona Regional Multiple Listing Service (ARMLS)
Year Built 1996
Annual Tax Amount $4,168
Tax Year 2023
Lot Size 7,661 Sqft
Acres 0.18
Property Description
Enjoy memorable gatherings in the private backyard with no neighbors behind you. This expansive space includes a covered patio, artificial turf, a built-in BBQ, & a crystal-clear pool & spa.
This home is truly a gem, offering modern amenities, luxurious upgrades, & timeless elegance. Don't miss the chance to make it yours!
Location
State AZ
County Maricopa
Community Parcel 6A At The Foothills
Direction From Desert Foothills parkway head east(right) on Liberty to 12th way. South(right) on 12th way to the home on the left.
Rooms
Other Rooms Great Room, Family Room
Master Bedroom Split
Den/Bedroom Plus 5
Separate Den/Office Y
Interior
Interior Features Master Downstairs, Eat-in Kitchen, Breakfast Bar, Drink Wtr Filter Sys, Vaulted Ceiling(s), Kitchen Island, Pantry, Double Vanity, Full Bth Master Bdrm, Separate Shwr & Tub, High Speed Internet, Smart Home
Heating Electric, ENERGY STAR Qualified Equipment
Cooling Refrigeration, Programmable Thmstat, Ceiling Fan(s), ENERGY STAR Qualified Equipment
Flooring Carpet, Tile
Fireplaces Number No Fireplace
Fireplaces Type None
Fireplace No
Window Features Dual Pane,Tinted Windows
SPA Heated,Private
Laundry WshrDry HookUp Only
Exterior
Exterior Feature Covered Patio(s), Patio, Built-in Barbecue
Garage Dir Entry frm Garage, Electric Door Opener
Garage Spaces 3.0
Garage Description 3.0
Fence Block, Wrought Iron
Pool Fenced, Private
Landscape Description Irrigation Front
Community Features Playground, Biking/Walking Path
Utilities Available Propane
Amenities Available Rental OK (See Rmks)
View Mountain(s)
Roof Type Tile
Accessibility Remote Devices, Mltpl Entries/Exits
Private Pool Yes
Building
Lot Description Sprinklers In Rear, Sprinklers In Front, Desert Back, Desert Front, Gravel/Stone Front, Gravel/Stone Back, Synthetic Grass Back, Auto Timer H2O Front, Auto Timer H2O Back, Irrigation Front
Story 2
Builder Name Pulte
Sewer Public Sewer
Water City Water
Architectural Style Santa Barbara/Tuscan
Structure Type Covered Patio(s),Patio,Built-in Barbecue
New Construction No
Schools
Elementary Schools Kyrene De La Sierra School
Middle Schools Kyrene De La Sierra School
High Schools Desert Vista High School
School District Tempe Union High School District
Others
HOA Name Foothills Community
HOA Fee Include Maintenance Grounds
Senior Community No
Tax ID 300-96-405
Ownership Fee Simple
Acceptable Financing Conventional, 1031 Exchange, FHA, VA Loan
Horse Property N
Listing Terms Conventional, 1031 Exchange, FHA, VA Loan

Copyright 2024 Arizona Regional Multiple Listing Service, Inc. All rights reserved.
GET MORE INFORMATION





