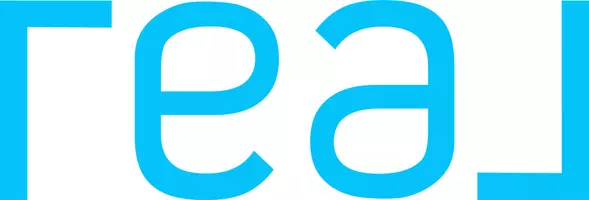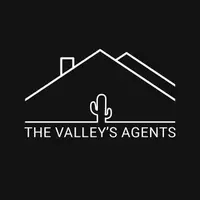721 W CHERRYWOOD Drive Chandler, AZ 85248
UPDATED:
Key Details
Property Type Single Family Home
Sub Type Single Family Residence
Listing Status Active
Purchase Type For Sale
Square Footage 2,417 sqft
Price per Sqft $289
Subdivision Oakwood Lakes
MLS Listing ID 6826304
Bedrooms 3
HOA Fees $255/qua
HOA Y/N Yes
Year Built 1998
Annual Tax Amount $2,659
Tax Year 2024
Lot Size 7,806 Sqft
Acres 0.18
Property Sub-Type Single Family Residence
Source Arizona Regional Multiple Listing Service (ARMLS)
Property Description
Location
State AZ
County Maricopa
Community Oakwood Lakes
Direction South on Alma School Rd from AZ 202. Left on W Chandler Hgts. Right at Tumbleweed Ln. Right at Cherrywood Dr. This mediterranean dream is the third house on the left.
Rooms
Other Rooms Family Room
Master Bedroom Split
Den/Bedroom Plus 4
Separate Den/Office Y
Interior
Interior Features High Speed Internet, Granite Counters, Kitchen Island, Full Bth Master Bdrm, Separate Shwr & Tub
Heating Natural Gas
Cooling Central Air, Ceiling Fan(s), ENERGY STAR Qualified Equipment, Programmable Thmstat
Flooring Tile, Wood
Fireplaces Type None
Fireplace No
Window Features Solar Screens,Tinted Windows
Appliance Water Purifier
SPA None
Laundry Engy Star (See Rmks)
Exterior
Exterior Feature Storage
Parking Features Direct Access, Attch'd Gar Cabinets
Garage Spaces 3.0
Garage Description 3.0
Fence Block
Pool None
Community Features Lake
Roof Type Tile
Accessibility Bath Raised Toilet
Porch Covered Patio(s), Patio
Private Pool No
Building
Lot Description Desert Front, Gravel/Stone Front, Gravel/Stone Back, Synthetic Grass Back
Story 1
Builder Name Earlie Homes
Sewer Public Sewer
Water City Water
Structure Type Storage
New Construction No
Schools
Elementary Schools Chandler Traditional Academy - Independence
Middle Schools Bogle Junior High School
High Schools Hamilton High School
School District Chandler Unified District #80
Others
HOA Name Oakwood Lakes
HOA Fee Include Maintenance Grounds,Street Maint
Senior Community No
Tax ID 303-74-360
Ownership Fee Simple
Acceptable Financing Cash, Conventional, FHA, VA Loan
Horse Property N
Listing Terms Cash, Conventional, FHA, VA Loan

Copyright 2025 Arizona Regional Multiple Listing Service, Inc. All rights reserved.




