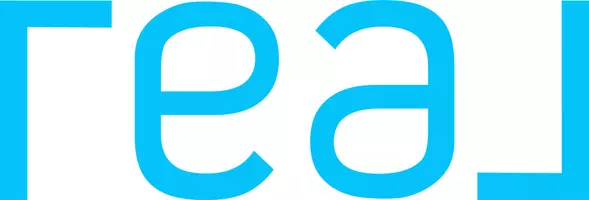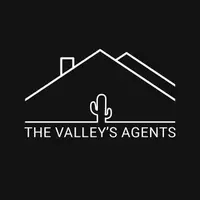5740 N 132ND Drive Litchfield Park, AZ 85340
OPEN HOUSE
Sat Jul 19, 9:30am - 1:00pm
UPDATED:
Key Details
Property Type Single Family Home
Sub Type Single Family Residence
Listing Status Active
Purchase Type For Sale
Square Footage 5,253 sqft
Price per Sqft $167
Subdivision Dreaming Summit Unit 3A
MLS Listing ID 6891805
Style Santa Barbara/Tuscan
Bedrooms 6
HOA Fees $193/mo
HOA Y/N Yes
Year Built 2002
Annual Tax Amount $4,134
Tax Year 2024
Lot Size 0.441 Acres
Acres 0.44
Property Sub-Type Single Family Residence
Source Arizona Regional Multiple Listing Service (ARMLS)
Property Description
Location
State AZ
County Maricopa
Community Dreaming Summit Unit 3A
Direction At Dysart and Bethany home west to 132nd Gate Code south follow around to 131st Dr then right to Annika right then to the home.
Rooms
Other Rooms Loft, Great Room, Family Room, BonusGame Room
Master Bedroom Split
Den/Bedroom Plus 9
Separate Den/Office Y
Interior
Interior Features High Speed Internet, Granite Counters, Double Vanity, Master Downstairs, Eat-in Kitchen, Breakfast Bar, 9+ Flat Ceilings, Soft Water Loop, Vaulted Ceiling(s), Kitchen Island, Pantry, Full Bth Master Bdrm, Separate Shwr & Tub
Heating Natural Gas
Cooling Central Air, Ceiling Fan(s)
Flooring Carpet, Tile, Wood
Fireplaces Type None
Fireplace No
Window Features Solar Screens
SPA Heated,Private
Laundry Wshr/Dry HookUp Only
Exterior
Exterior Feature Private Yard
Parking Features RV Access/Parking, Gated, RV Gate, Garage Door Opener, Side Vehicle Entry
Garage Spaces 3.0
Garage Description 3.0
Fence Block
Pool Heated, Private
Community Features Gated, Playground
Roof Type Tile
Porch Covered Patio(s)
Building
Lot Description Sprinklers In Rear, Sprinklers In Front, Corner Lot, Grass Front, Grass Back, Auto Timer H2O Front, Auto Timer H2O Back
Story 2
Builder Name Nicholas
Sewer Public Sewer
Water Pvt Water Company
Architectural Style Santa Barbara/Tuscan
Structure Type Private Yard
New Construction No
Schools
Elementary Schools Dreaming Summit Elementary
Middle Schools L. Thomas Heck Middle School
High Schools Millennium High School
School District Agua Fria Union High School District
Others
HOA Name Dreaming Summit
HOA Fee Include Maintenance Grounds,Street Maint
Senior Community No
Tax ID 508-08-071
Ownership Fee Simple
Acceptable Financing Cash, Conventional, FHA, VA Loan
Horse Property N
Listing Terms Cash, Conventional, FHA, VA Loan

Copyright 2025 Arizona Regional Multiple Listing Service, Inc. All rights reserved.




