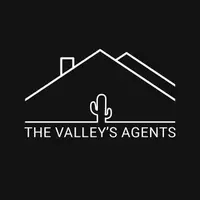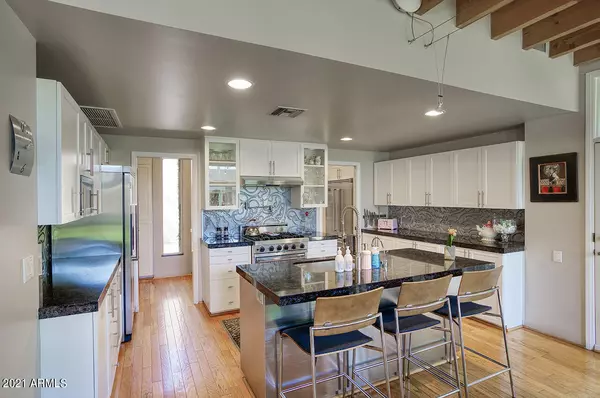For more information regarding the value of a property, please contact us for a free consultation.
6825 N 1ST Place Phoenix, AZ 85012
Want to know what your home might be worth? Contact us for a FREE valuation!

Our team is ready to help you sell your home for the highest possible price ASAP
Key Details
Sold Price $1,600,000
Property Type Single Family Home
Sub Type Single Family - Detached
Listing Status Sold
Purchase Type For Sale
Square Footage 3,200 sqft
Price per Sqft $500
Subdivision Woods
MLS Listing ID 6270648
Sold Date 09/01/21
Style Contemporary
Bedrooms 5
HOA Fees $147/ann
HOA Y/N Yes
Originating Board Arizona Regional Multiple Listing Service (ARMLS)
Year Built 1993
Annual Tax Amount $7,394
Tax Year 2020
Lot Size 9,824 Sqft
Acres 0.23
Property Sub-Type Single Family - Detached
Property Description
Immerse yourself in North Central Phoenix! Hip, Cool, Current, Modern, Sophisticated...you pick your lifestyle! Move into your very own award winning custom 5 bedroom - 5.5 bath, 3,968 sq/ft home including a separate ''Rose Cottage'' and/or pool house plus a separate entrance basement casita with a kitchenette.
Nestled in a private gated luxury neighborhood just off Central Avenue. Minutes from everything you would ever need but feels like you are in your own private enclave away from it all. ONE BLOCK to the bridal path and very close to All Saints, Brophy College Preparatory and Xavier College Preparatory.
Original owner and first time on the market. This home is an urban retreat! This unique property features multiple indoor flex spaces for an office, teen hangout, art studio, wine cellar, game and/or exercise room.
In addition to the indoor spaces, this property features multiple outdoor spaces with a vegetable garden, play area, dog run and pool (removable pool fence). Complete privacy inside and outside with lots of mature trees and beautiful flowers. The residential spaces are linked together and defined by a beautiful trellis uniting the architectural composition and providing shade structure for the pool and Rose Cottage.
The gourmet chef's kitchen and oversized butlers pantry is spectacular. TWO Viking refrigerators, Viking gas stove, Miele custom espresso center, warming drawer, and extensive cabinet space in the kitchen and butler's pantry.
FEATURES:
5 Bedrooms and 5 1/2 Baths
3968 Livable
2600 Sq/ft Main House with 3 bedrooms plus an office, plus a loft and 3.5 baths
768 Sq/ft "Rose Cottage" with a full bath, office with built-ins, workout area, great room concept, with mini kitchenette and wine fridge.
600 Sq/ft Basement Casita - Separate entrance with kitchenette and full bath (also serves as a fully self sufficient shelter or panic room in case of a national emergency). Set for solar. Plus and 350 bottle wine fridge
3 Car Garage - 850 sq/ft (extended for SUV) and built in cabinets
Storage Shed
Designed by renowned architect Michael Davis from "The Davis Experience". "The Davis Experience" was founded in 1991 and is an Architecture, Interiors and Urban Design firm specializing in exceptional commercial and residential mixed-use properties. We create inspired architecture for everyday life for the nation's best corporations and developers; and have designed 75 million square feet of highly successful business, residential and social environments with a value of $20 Billion. Local projects include Tempe Gateway, Camelback Esplanade, Enclave at the Borgata, Gainey Center, Mercedes-Benz Scottsdale, 3131 Camelback and many more. Check out https://thedavisexperience.com/davisportfolio for more information about the architect.
AWARDS: (See Documents Tab for Awards)
AIA (American Institute of Architects) Home of the Year
AIA (American Institute of Architects) Design Award
Best In the West - Best Custom Home Under 6,000 sq/ft award
Phoenix Home & Garden - Home of the Year
Featured multiple times on local news networks
Location
State AZ
County Maricopa
Community Woods
Direction GPS WILL SEND YOU TO THE WRONG LOCATION. TAKE Glendale Road to Central Ave. Then go SOUTH on CENTRAL. Then go EAST ON E LAMAR Road to BLACK GATE. PULL UP TO GATE. IT WILL OPEN. NO GATE CODE needed
Rooms
Other Rooms Guest Qtrs-Sep Entrn, ExerciseSauna Room, Great Room
Basement Finished, Full
Guest Accommodations 768.0
Master Bedroom Upstairs
Den/Bedroom Plus 6
Separate Den/Office Y
Interior
Interior Features Upstairs, Eat-in Kitchen, Breakfast Bar, 9+ Flat Ceilings, Kitchen Island, Double Vanity, Full Bth Master Bdrm, Separate Shwr & Tub, High Speed Internet, Granite Counters
Heating Natural Gas
Cooling Refrigeration, Programmable Thmstat, Ceiling Fan(s)
Flooring Carpet, Tile, Wood
Fireplaces Type 2 Fireplace, Fire Pit, Living Room, Master Bedroom
Fireplace Yes
Window Features Double Pane Windows,Low Emissivity Windows
SPA None
Laundry WshrDry HookUp Only
Exterior
Exterior Feature Balcony, Playground, Private Street(s), Private Yard, Storage, Separate Guest House
Parking Features Attch'd Gar Cabinets, Dir Entry frm Garage, Electric Door Opener, Extnded Lngth Garage, Separate Strge Area
Garage Spaces 3.0
Garage Description 3.0
Fence Block
Pool Fenced, Private
Community Features Gated Community, Near Bus Stop, Biking/Walking Path
Utilities Available APS, SW Gas
Amenities Available Rental OK (See Rmks), Self Managed
Roof Type Foam
Private Pool Yes
Building
Lot Description Sprinklers In Rear, Sprinklers In Front, Grass Front, Grass Back, Auto Timer H2O Front, Auto Timer H2O Back
Story 2
Builder Name Fredrikson
Sewer Public Sewer
Water City Water
Architectural Style Contemporary
Structure Type Balcony,Playground,Private Street(s),Private Yard,Storage, Separate Guest House
New Construction No
Schools
Elementary Schools Madison Richard Simis School
Middle Schools Madison Meadows School
High Schools North High School
School District Phoenix Union High School District
Others
HOA Name Woods
HOA Fee Include Maintenance Grounds,Street Maint
Senior Community No
Tax ID 161-21-087
Ownership Fee Simple
Acceptable Financing Cash, Conventional
Horse Property N
Listing Terms Cash, Conventional
Financing Conventional
Read Less

Copyright 2025 Arizona Regional Multiple Listing Service, Inc. All rights reserved.
Bought with Launch Powered By Compass




