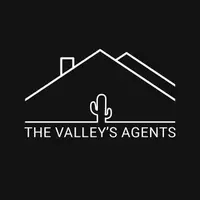For more information regarding the value of a property, please contact us for a free consultation.
1602 W SAINT CATHERINE Avenue Phoenix, AZ 85041
Want to know what your home might be worth? Contact us for a FREE valuation!

Our team is ready to help you sell your home for the highest possible price ASAP
Key Details
Sold Price $420,000
Property Type Single Family Home
Sub Type Single Family - Detached
Listing Status Sold
Purchase Type For Sale
Square Footage 1,830 sqft
Price per Sqft $229
Subdivision Acacia
MLS Listing ID 6546363
Sold Date 05/31/23
Bedrooms 3
HOA Fees $65/mo
HOA Y/N Yes
Year Built 2001
Annual Tax Amount $1,343
Tax Year 2022
Lot Size 6,334 Sqft
Acres 0.15
Property Sub-Type Single Family - Detached
Source Arizona Regional Multiple Listing Service (ARMLS)
Property Description
Don't miss this home - 3 bed/2 bath and den with doors (can be 4th bedroom or office!). New paint inside. New roof will be completed 5/26 and A/C was replaced in 2014. Home features 18x18 travertine, neutral colors and ceiling fans throughout. Kitchen with granite counters, mosaic tile backsplash, lots of storage and pantry. Master is large with bay window. Master bath with dual sinks, separate tub/shower and private toilet with huge walk in closet. Garage is extra wide with storage cabinets and 240V electric car charging outlet. Backyard has a covered patio, turf and a wonderful playground set. Neighborhood is conveniently located and is close to hiking at South Mountain, the airport, schools, freeways and downtown Phoenix. This is a must see!
Location
State AZ
County Maricopa
Community Acacia
Direction South on 15th Ave, West on Burgess, South on 15th Drive, West on Saint Catherine.
Rooms
Master Bedroom Split
Den/Bedroom Plus 4
Separate Den/Office Y
Interior
Interior Features Eat-in Kitchen, Breakfast Bar, 9+ Flat Ceilings, Pantry, Double Vanity, Full Bth Master Bdrm, Separate Shwr & Tub, Granite Counters
Heating Electric
Cooling Refrigeration
Flooring Carpet, Tile
Fireplaces Number No Fireplace
Fireplaces Type None
Fireplace No
Window Features Dual Pane
SPA None
Laundry WshrDry HookUp Only
Exterior
Exterior Feature Covered Patio(s)
Parking Features Attch'd Gar Cabinets, Electric Door Opener
Garage Spaces 2.0
Garage Description 2.0
Fence Block
Pool None
Community Features Playground
Roof Type Tile
Private Pool No
Building
Lot Description Sprinklers In Rear, Sprinklers In Front, Desert Front, Gravel/Stone Back, Synthetic Grass Back, Auto Timer H2O Front, Auto Timer H2O Back
Story 1
Builder Name Great Western Homes
Sewer Public Sewer
Water City Water
Structure Type Covered Patio(s)
New Construction No
Schools
Elementary Schools Roosevelt Elementary School
Middle Schools Ignacio Conchos School
High Schools Cesar Chavez High School
School District Phoenix Union High School District
Others
HOA Name Acacia
HOA Fee Include Maintenance Grounds
Senior Community No
Tax ID 105-84-171
Ownership Fee Simple
Acceptable Financing Conventional, FHA, VA Loan
Horse Property N
Listing Terms Conventional, FHA, VA Loan
Financing FHA
Read Less

Copyright 2025 Arizona Regional Multiple Listing Service, Inc. All rights reserved.
Bought with eXp Realty




