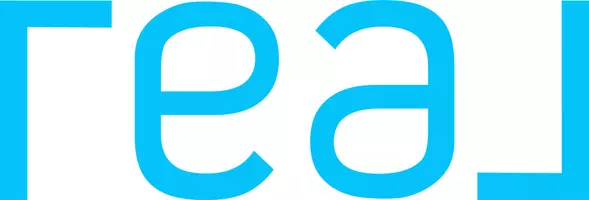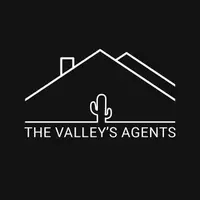For more information regarding the value of a property, please contact us for a free consultation.
3536 W ACAPULCO Lane Phoenix, AZ 85053
Want to know what your home might be worth? Contact us for a FREE valuation!

Our team is ready to help you sell your home for the highest possible price ASAP
Key Details
Sold Price $385,000
Property Type Single Family Home
Sub Type Single Family Residence
Listing Status Sold
Purchase Type For Sale
Square Footage 2,001 sqft
Price per Sqft $192
Subdivision Deerview Unit 12
MLS Listing ID 6814701
Sold Date 03/25/25
Style Ranch
Bedrooms 4
HOA Y/N No
Originating Board Arizona Regional Multiple Listing Service (ARMLS)
Year Built 1972
Annual Tax Amount $1,596
Tax Year 2024
Lot Size 7,380 Sqft
Acres 0.17
Property Sub-Type Single Family Residence
Property Description
Discover this spacious 4-bedroom, 2-bath home with a fantastic floor plan designed for comfort and convenience! This gem features a bright, open layout, a 2-car garage, and highly desirable North/South exposure. Enjoy endless summer fun in the large diving pool, and save on energy bills with efficient solar panels. Best of all—No HOA! Perfectly blending style and function, this home offers the space you need. Prime location near I-17, loop 101 and multiple schools and parks.
Location
State AZ
County Maricopa
Community Deerview Unit 12
Direction Head west on W Greenway Rd toward N 35th Ave, turn left onto N 35th Ave, turn right onto W Acapulco Ln. House will be on the right to 3536.
Rooms
Other Rooms Family Room
Master Bedroom Split
Den/Bedroom Plus 4
Separate Den/Office N
Interior
Interior Features Breakfast Bar, Full Bth Master Bdrm, High Speed Internet
Heating Electric, Natural Gas
Cooling Central Air, Ceiling Fan(s)
Flooring Carpet, Tile
Fireplaces Type None
Fireplace No
SPA None
Laundry Wshr/Dry HookUp Only
Exterior
Parking Features Direct Access
Garage Spaces 2.0
Garage Description 2.0
Fence Block
Pool Diving Pool, Private
Community Features Near Bus Stop
Amenities Available None
Roof Type Composition
Porch Patio
Private Pool Yes
Building
Lot Description Desert Front, Gravel/Stone Front
Story 1
Builder Name HALLCRAFT HOMES
Sewer Public Sewer
Water City Water
Architectural Style Ranch
New Construction No
Schools
Elementary Schools Ironwood Elementary School
Middle Schools Desert Foothills Middle School
High Schools Greenway High School
School District Glendale Union High School District
Others
HOA Fee Include No Fees
Senior Community No
Tax ID 207-10-555
Ownership Fee Simple
Acceptable Financing Cash, Conventional, FHA, VA Loan
Horse Property N
Listing Terms Cash, Conventional, FHA, VA Loan
Financing Conventional
Read Less

Copyright 2025 Arizona Regional Multiple Listing Service, Inc. All rights reserved.
Bought with Jason Mitchell Real Estate




