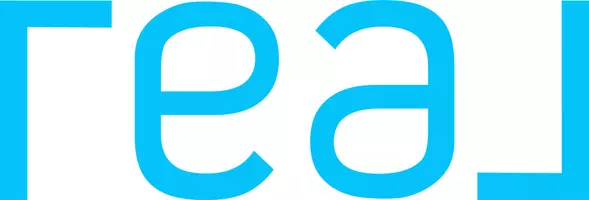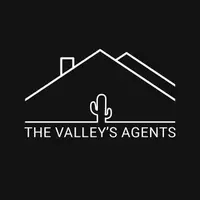For more information regarding the value of a property, please contact us for a free consultation.
25 Camino Vista Lane #17 Sedona, AZ 86336
Want to know what your home might be worth? Contact us for a FREE valuation!

Our team is ready to help you sell your home for the highest possible price ASAP
Key Details
Sold Price $535,000
Property Type Mobile Home
Sub Type Mfg/Mobile Housing
Listing Status Sold
Purchase Type For Sale
Square Footage 1,780 sqft
Price per Sqft $300
Subdivision Valley Shadows Unit 2
MLS Listing ID 6838656
Sold Date 05/27/25
Bedrooms 4
HOA Fees $7/ann
HOA Y/N Yes
Year Built 1990
Annual Tax Amount $840
Tax Year 2024
Lot Size 6,323 Sqft
Acres 0.15
Property Sub-Type Mfg/Mobile Housing
Source Arizona Regional Multiple Listing Service (ARMLS)
Property Description
Modern Sedona retreat on owned land—FHA, VA & Conventional approved! This updated 4 bed, 3 bath home features an open split floor plan, vaulted ceilings, new paint, windows & flooring. The bright kitchen shines with quartz counters, SS appliances, skylight & fresh white cabinets. Relax in a spa-like primary suite with soaking tub, rainfall shower, towel warmer, dual sinks & walk-in closet. The private casita includes a full bath & walk-in—ideal for guests or income. Enjoy two fenced yard spaces, workshop, updated landscaping, drip system & gutters. Just 0.2 miles to Sunset Park & close to trails! See docs for a full list of upgrades!
Location
State AZ
County Yavapai
Community Valley Shadows Unit 2
Direction Hwy 89A to south on Sunset Dr, right on Monte Verde Dr, left on Camino Vista Lane, second house on right.
Rooms
Other Rooms Guest Qtrs-Sep Entrn, Separate Workshop, Family Room
Guest Accommodations 240.0
Master Bedroom Split
Den/Bedroom Plus 4
Separate Den/Office N
Interior
Interior Features High Speed Internet, Double Vanity, Eat-in Kitchen, Breakfast Bar, No Interior Steps, Vaulted Ceiling(s), Pantry, Full Bth Master Bdrm, Separate Shwr & Tub
Heating Natural Gas, Floor Furnace, Wall Furnace
Cooling Central Air, Ceiling Fan(s), Programmable Thmstat, Window/Wall Unit
Flooring Carpet, Vinyl, Tile
Fireplaces Type None
Fireplace No
Window Features Skylight(s),Dual Pane
SPA None
Exterior
Exterior Feature Playground, Storage, Separate Guest House
Carport Spaces 2
Fence Wood
Pool None
Landscape Description Irrigation Back, Irrigation Front
Community Features Near Bus Stop, Playground, Biking/Walking Path
Roof Type Composition
Porch Patio
Private Pool No
Building
Lot Description Desert Back, Desert Front, Gravel/Stone Front, Gravel/Stone Back, Auto Timer H2O Front, Auto Timer H2O Back, Irrigation Front, Irrigation Back
Story 1
Builder Name Unknown
Sewer Public Sewer
Water City Water
Structure Type Playground,Storage, Separate Guest House
New Construction No
Schools
Elementary Schools Red Rock Academy
Middle Schools Sedona Red Rock Junior/Senior High School
High Schools Sedona Red Rock Junior/Senior High School
School District Sedona-Oak Creek Jusd #9
Others
HOA Name Valley Shad Unit II
HOA Fee Include Maintenance Grounds
Senior Community No
Tax ID 408-28-306
Ownership Fee Simple
Acceptable Financing Cash, Conventional, FHA, VA Loan
Horse Property N
Listing Terms Cash, Conventional, FHA, VA Loan
Financing Conventional
Read Less

Copyright 2025 Arizona Regional Multiple Listing Service, Inc. All rights reserved.
Bought with Non-MLS Office




